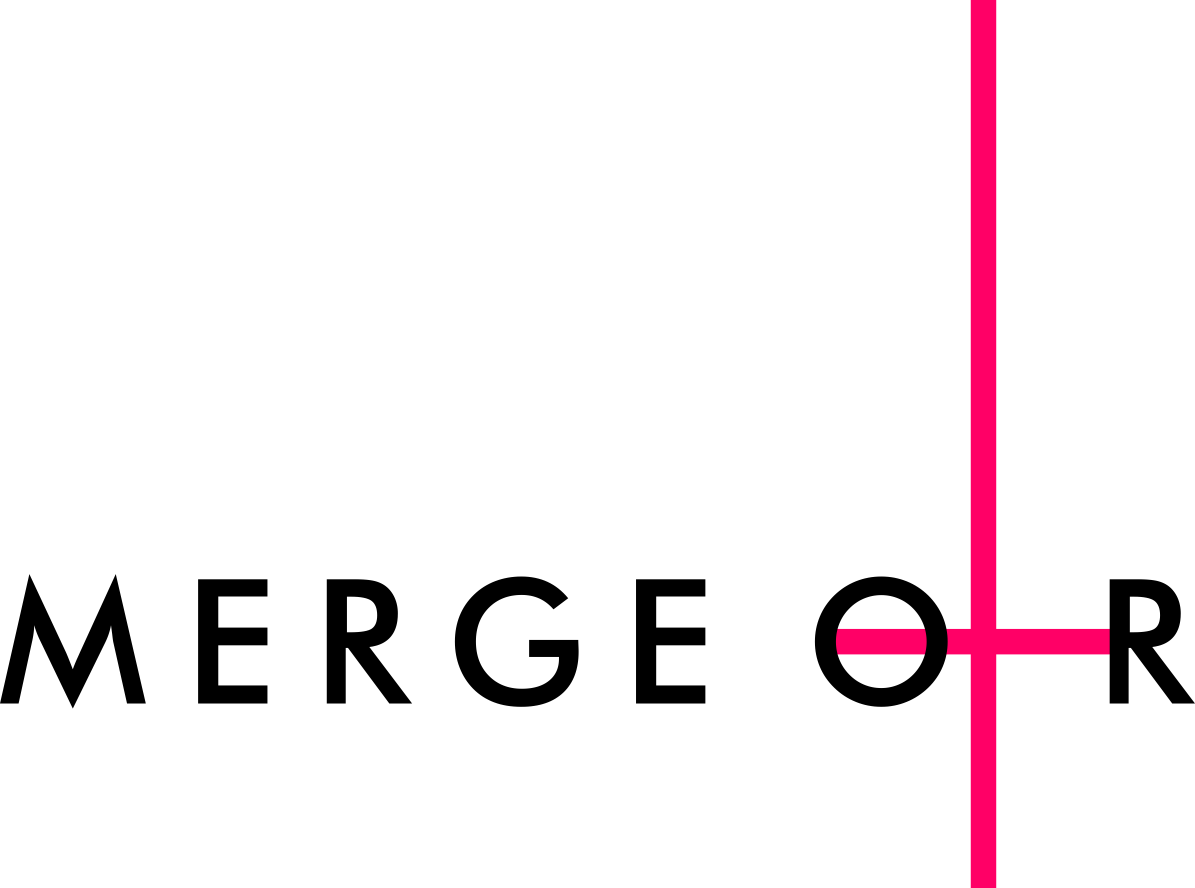Kimberly-Clark
Merge O+R has transformed and revitalised Kimberly-Clark’s workspace.
To enhance the strong natural light and the magnificent view that the offices enjoy, light, neutral colours and reflective floor surfaces were chosen for the reception and the common work areas.
To maximize the physical space, an open-office concept with practical furniture and layout were adopted. In stark contrast, the meeting rooms and staff rooms were designed with more intense colours and textures to raise the rooms’ energy level.
Active colours such as red and orange evoke excitement and enthusiasm, and are excellent choices for rooms where ideas and thoughts are formed.



